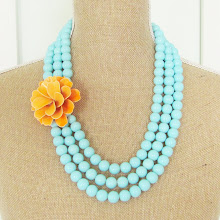Let's take a look back at the ugliness of the carpeted stairs. Ick.
Once we ripped the carpet out, we were left with less than desirable wood underneath. The stair risers and treads were covered in nails and staples from the carpet and padding that all needed to come out.
After pulling out all of the padding, staples, and nails, we were left with raw pine wood with a lot of white paint overspray from the trim on the side of the steps. We then had to sand off all of the white paint on the treads and fill in any holes with wood filler to make a surface that was ready for stain.
As you can see, the stairs still have a lot of "character" from some of the spots that needed wood filler. We decided to just go with it rather than replace each tread. That would have been a little more work than we wanted, not to mention incredibly expensive. Once I stained all of the treads, I then moved onto painting the risers. I painted them a chartreuse green, and would then go over that with white(just as I did the cabinet) for just a hint of the green to show through with the pattern.
I can't seem to get a great photo with the poor lighting in this stairway, but you get the idea. It's a subtle detail, but really adds a fun element to something otherwise plain and ordinary.
All in all, I love how they turned out. This was an easy project, but be prepared to spend some serious time on it if you choose to tackle it yourself. I had to work on them in increments to keep from getting too tired of the project.










































.png)






